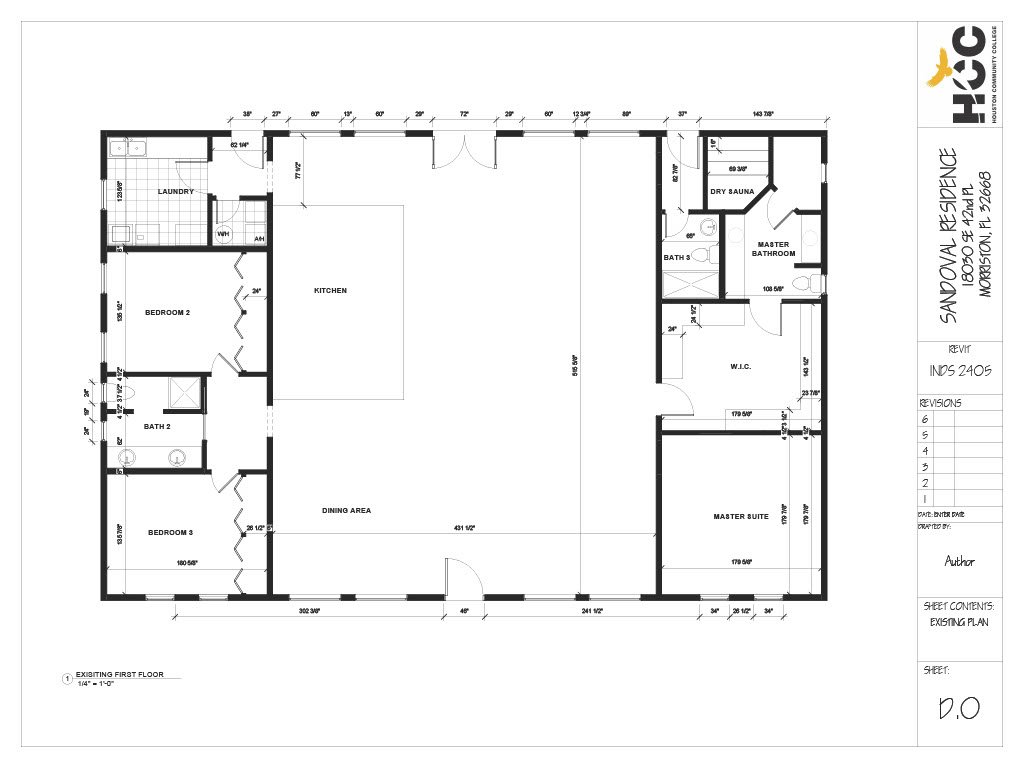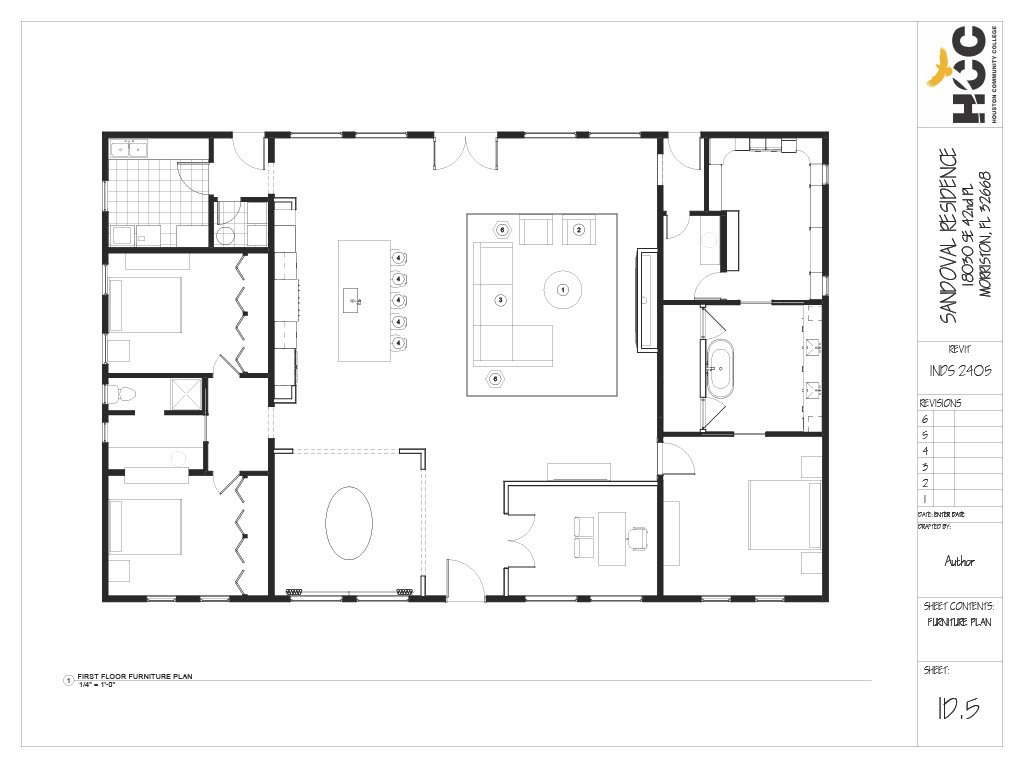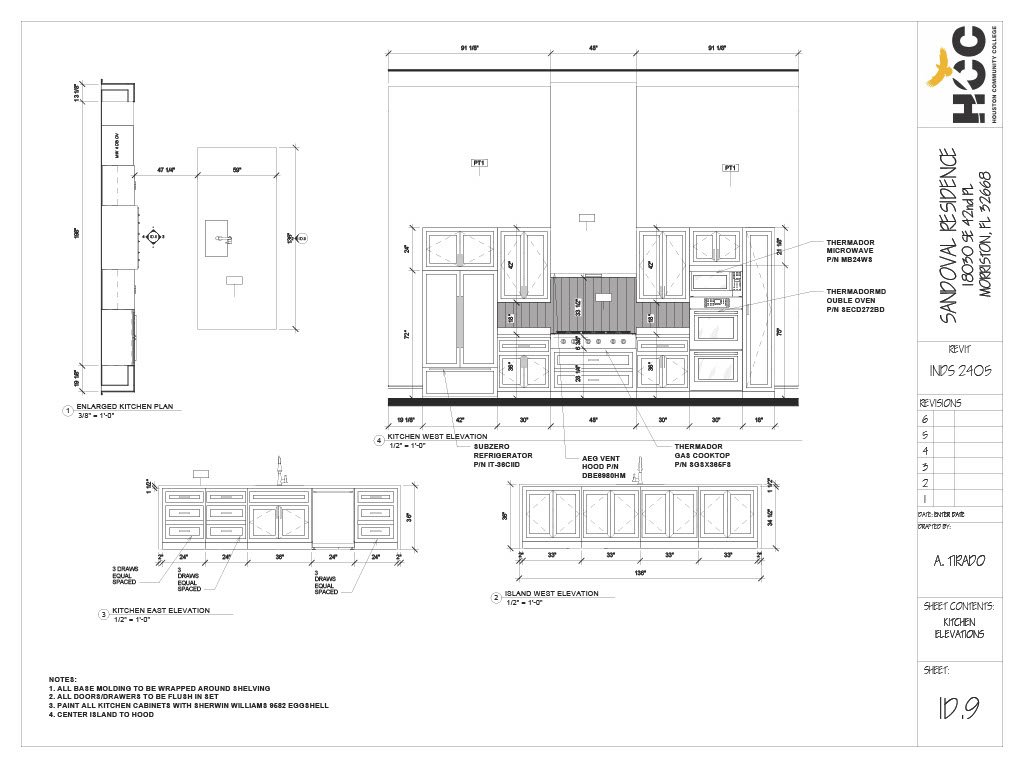
Interior Design Graph (REVIT)
This course focuses on converting the knowledge gained in Technical Drawings and Interior Design Graphics to a 3-dimensional format using Revit. It is designed to draw and visualize in 3D, problem-solve design issues, use virtual reality to walk through projects and use the add-on program Enscape to create virtual fly-throughs and perspectives for portfolios and future clients. Using only one Revit model, I will use Revit's phasing command to make my existing, demolished, and proposed design.















