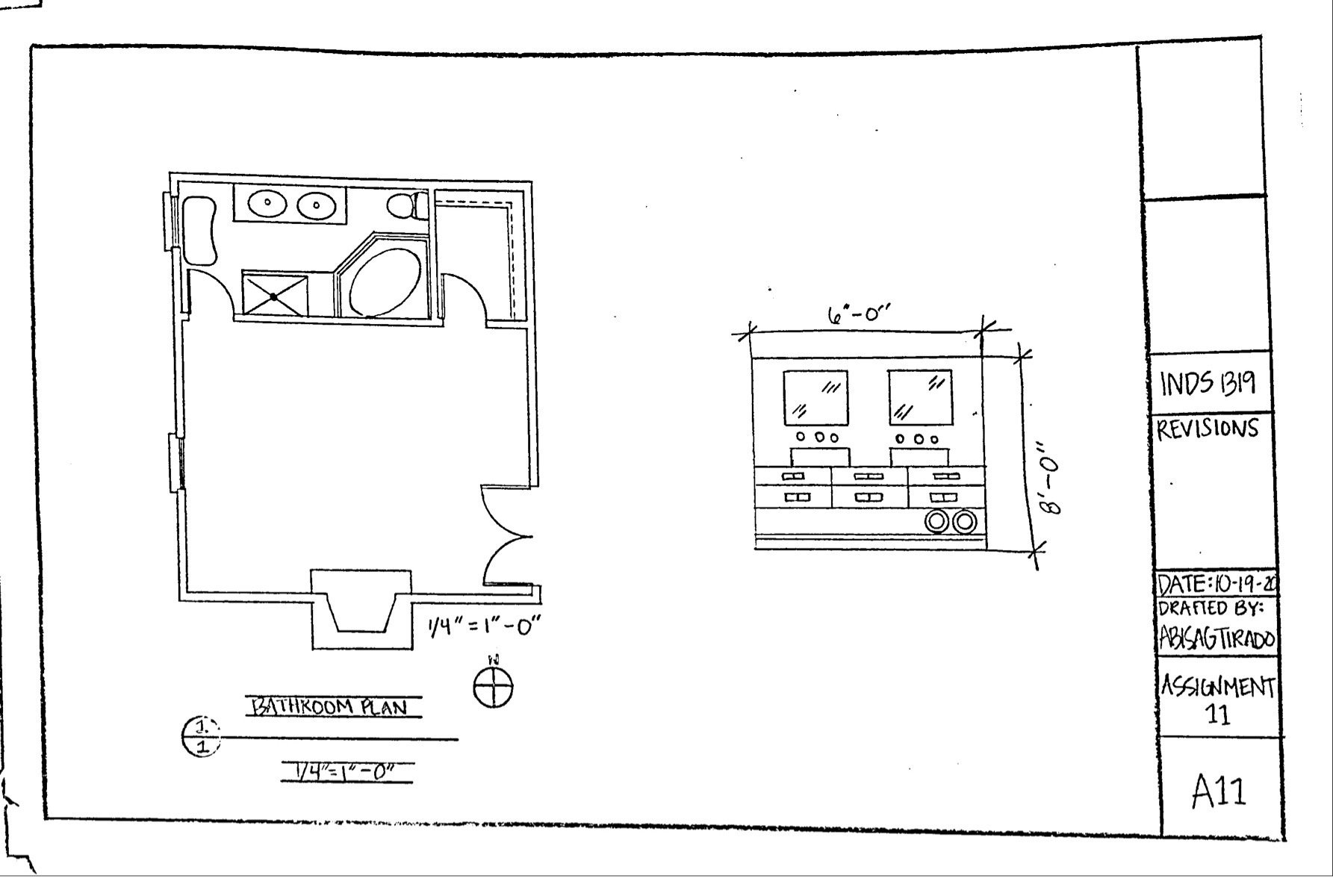
TECHNICAL DRAWING
Fall 2020
This is a course in which the fundamental and required technical drawing skills are taught. The ability to graphically communicate design ideas is an essential skill for the Interior Design profession. In this course, I learned the professional standards for drafting. These standards are utilized at the beginning of the design process through the construction documents used by designers, architects, and contractors. I learned hand drafting techniques that will eventually lead to the use of computer-aided drafting software such as AutoCAD and Revit. My ability to draw and use a floor plan to create elevations, sections, and details is critical to my success. The focus is on 2D drafting and following instructions.






